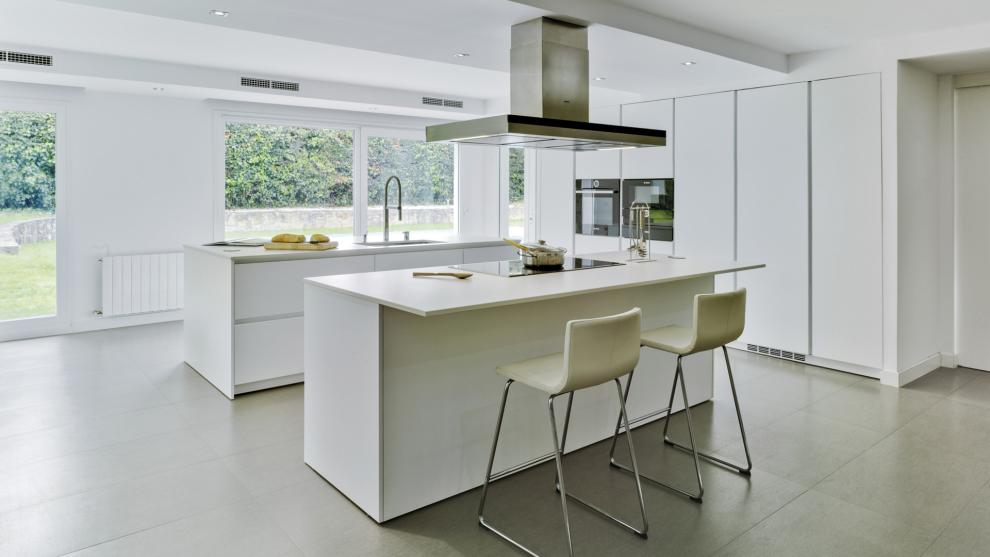ARCHIVO
Santos kitchens with islands: multiple functions for all types of spaces
—21 / 10 / 2016—
The blog Cara Norte Interiorismo analyses, in one of their last posts, the multiple functions that islands can perform in kitchens, highlighting their capacity to adapt to large open spaces or smaller spaces that are by no means open-plan. Other publications, specialised in decoration and interior design, have also taken a look at kitchens fitted with cabinets designed by Santos in which the island plays a leading role.

Arquitectura y Diseño visits an open-plan kitchen that flows through to the dining room and is fitted with the model LINE White SM from Santos, a minimalist design with plain fronts and without handles that is very discrete. Two central islands gather the main functions of the room, offering ample work surfaces and multiple solutions for organisation and storage.
The first island serves as an area for washing-up and incorporates a built-in dishwasher and a sink unit with bins for recycling.
The second island, parallel to the other one, is used for the tasks of preparation and cooking. On the inside it has a hob unit and three large drawers organised on three levels. This system gives the user a panoramic vision of the contents of the drawers, making it easy to access and store tableware, crockery, foodstuffs and large utensils.
An ample composition of tall units completes the kitchen’s cabinets. They house various appliances and offer storage solutions in a compact and organised space.
The layout of the cabinets leaves ample free spaces that make it easy to move around and for various people to work together without getting in each other’s way.

Decoesfera and Interiores Minimalistas cover a kitchen fitted with the INTRA-L and SEDA models from Santos in Sand Grey, two modern designs, with clean and straight lines, that integrate perfectly with the home’s interior design.
The kitchen, that is long and opens up to a breakfast area, is organised around a large central island that includes the cooking, washing-up and preparation areas. Its ample worktop is lengthened so that it reaches a column, creating a comfortable breakfast bar for quick meals.
Perpendicular to the island is an ensemble of tall units that have various built-in appliances and storage spaces. A drawer unit next to these cabinets makes it possible to also make use of the space beneath the window.
The kitchen furniture is completed with two large drawer units with a worktop that can be used as a breakfast area or as an additional workspace.
The layout of the cabinets makes the most of the space available and makes work in the kitchen easier as it reduces the movements needed in order to prepare a dish.
