09 / 04 / 2014
This renovation project breaks visual boundaries to create an open-plan kitchen that leads through to the living room. The cabinets, a LINE-E design from Santos in Seff White, with their simplicity and visual purity, help create a luminous, uniform and welcoming atmosphere.
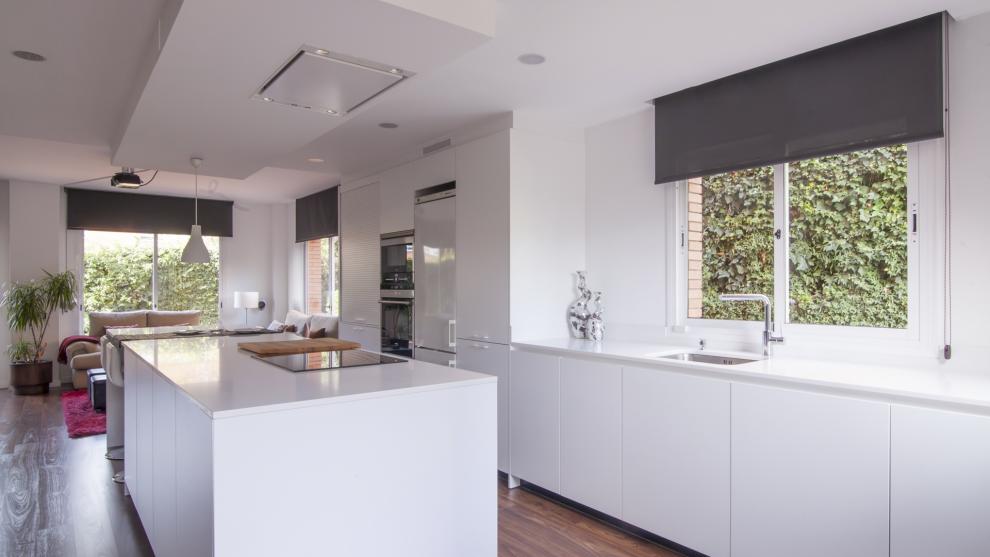
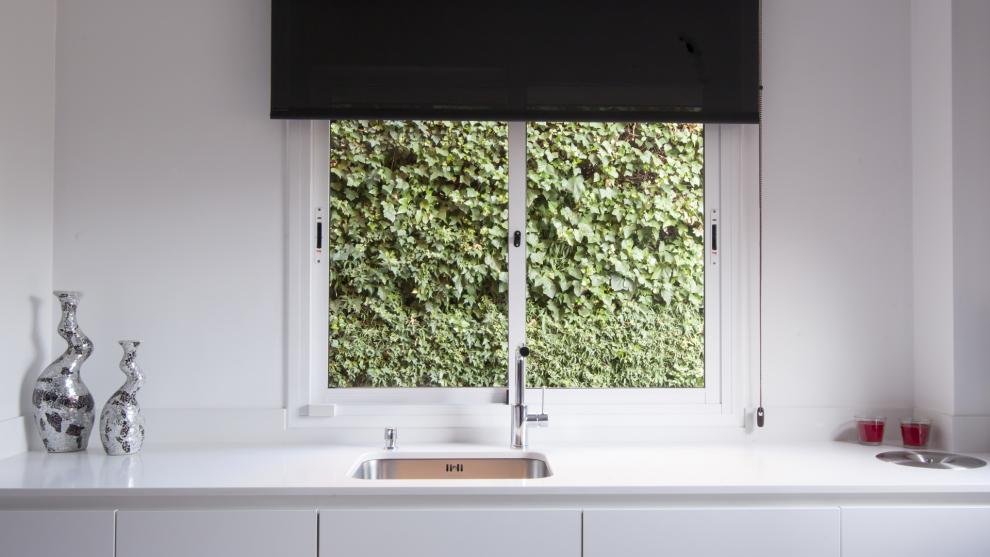
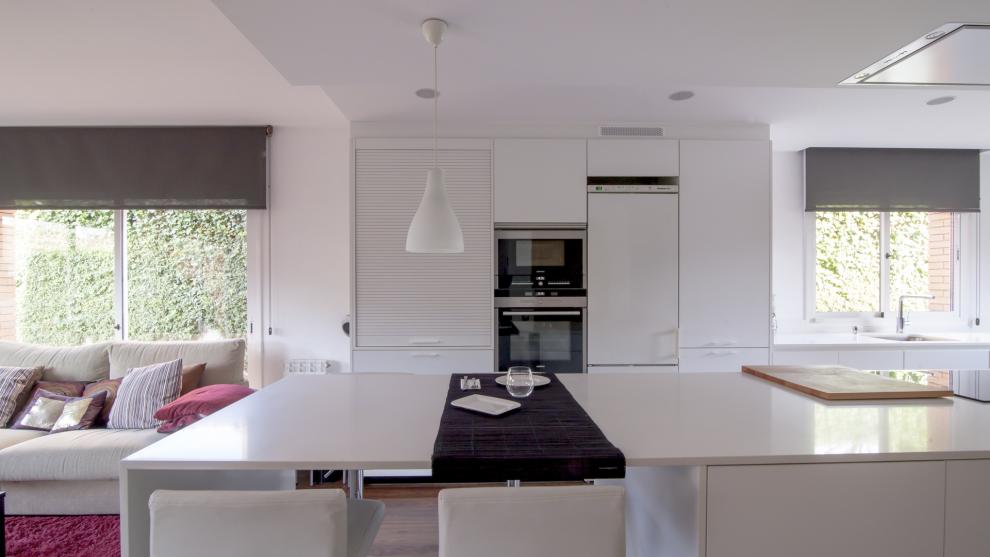

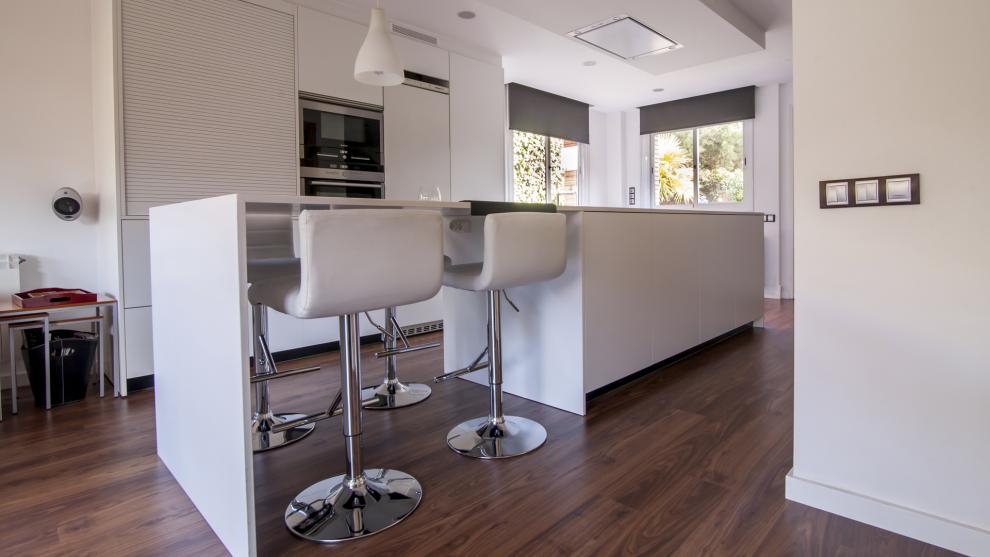

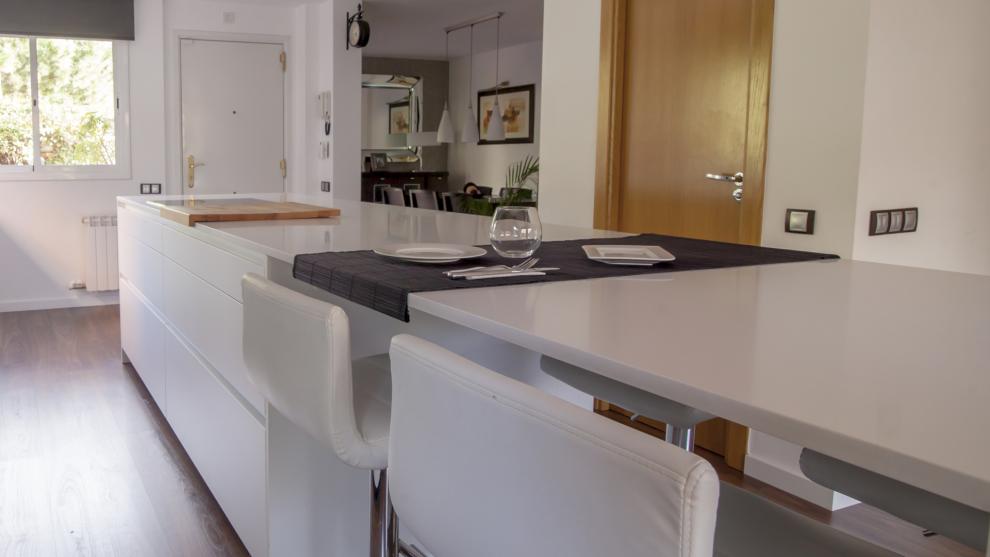
The kitchen cabinets include a central island with storage units, a cooking area and an ample worktop that, on one of its extremes, is prolonged to create a comfortable breakfast bar. This element is complemented with a line of base units and tall units laid out parallel to this area, creating a layout that minimises the need to move whilst preparing a dish.
The ensemble of four tall units reunites, in a compact and organised space, various appliances, storage solutions and a rolling shutter unit that, as it has its own sockets and lighting, makes it possible to use small appliances without having to move them. You only ned to close the cabinet’s shutter so that everything is tidy and out of sight, a fundamental aspect for open-plan kitchens that merge with other rooms in the home.
The base units provide additional worktop surface and the washing-up area is positioned in front of a window to make the most of the natural light.
The white colour of the kitchen cabinets, in addition to that of the worktops, walls and ceiling, strengthen the luminosity of the room, contrasting with the natural wood floor that, as it is used throughout the whole floor, adds continuity and warmth to the ensemble.
Error
1) Locate your furniture’s identifying label. You will find it on the inside of the sink unit in kitchens, or on the guarantee card for the rest of the products.
2) Scan the QR code on the label with the camera of your phone or tablet or manually enter the reference and ID code on this page.
3) If for any reason you are unable to access the identifying label, please ask your Santos dealer for the reference and ID code for your Santos product.
* Registration only available for Santos furniture purchased by private customers from April 2019 onwards.
Close